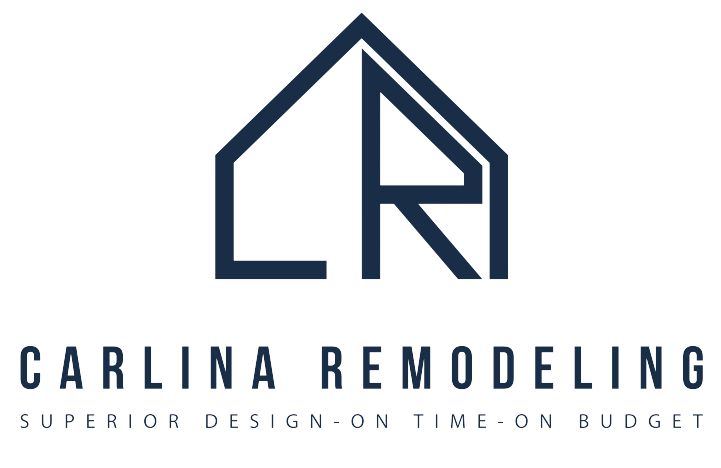For every job we assign a designer to assist the owner in picking out flooring, paint, plumbing and
lighting fixtures, cabinetry, countertops, tile, wall finishes and so much more! The designer then determines the type of style the client wants to create in the home, then helps them select products and finishes helping them create their dream home! Our designers work hand in hand with our Architect, Project Manager and Construction Foreman to ensure the project comes in on budget and on time.
-Design assistance: Depending on the type of project and stylistic needs, we can provide our clients with interior designers who can work intimately with the client and give recommendations and suggestions based on the client‘s preferences and desired style. With access to a vast database of products and finishes, the designer can help streamline the selection process and offer options that align with the client’s vision.
-Project coordination: I can assist in coordinating tasks between the designer, architect, project manager, and construction foreman. By organizing timelines, tracking progress, and facilitating communication, I can help ensure the project stays on budget and completes on schedule.
-Budget management: We assist in keeping track of expenses related to flooring, paint, fixtures, cabinetry, and other materials. By maintaining a record and providing analytics, we can help identify areas where cost savings can be made without compromising the client’s vision.
-Time management: we establish a project timeline, monitor progress, and notify stakeholders of upcoming deadlines or milestones. By maintaining a calendar and sending reminders, we can ensure that tasks are completed on time, minimizing delays and maximizing efficiency.
-Documentation and organization: We can help streamline the documentation process by storing project-related information and files securely. By providing easy access to documents and project details, we can facilitate collaboration and ensure everyone involved has the necessary information readily available. We ensure that our clients have easy access to photos taken during the different phases of the construction. These photos will be saved on a thumb drive and given to the client when the project has been finalized.
With these capabilities, we can work efficiently and provide valuable assistance in creating your dream home while keeping the project on track and within budget.
